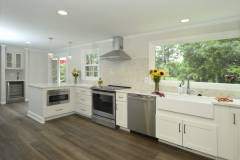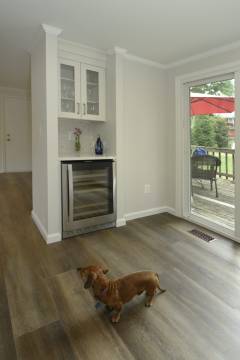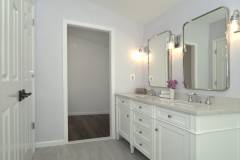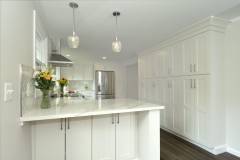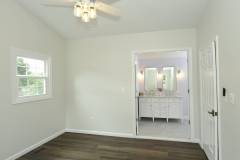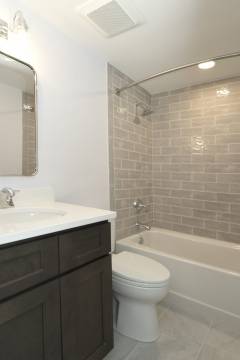Jennifer’s Whole House Remodel
Herndon, Virginia
Goal
To expand the kitchen, primary bath and other spaces to make room for the growing family. One of the goals was to maximize the view of the beautiful backyard. Additionaly, we needed to raise the ceiling in the primary bathroom to stay consistant with the cathedral ceiling in the primary suite. A complete remodel of the entire home was required to bring the style up to date along with inovative design solutions.
Approach
Add a large picture window above the sink in the kitchen. Further highlight the beautiful backyard and beyond by taking down walls allowed for expansion for the kitchen and adjacent spaces. Create built in seating and a wine bar. Raised the ceiling by making modifications to the existing roof trusses.
Results
Final result included a fresh look throughout and spaces that were more functional and practical for the family while maintaining an aestheticaly pleasing overall appearance.






