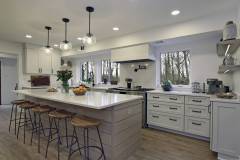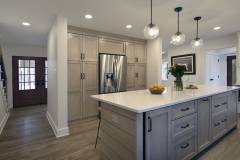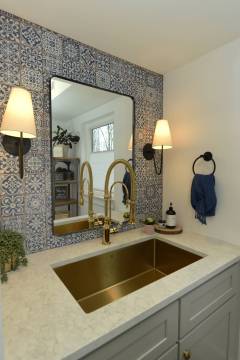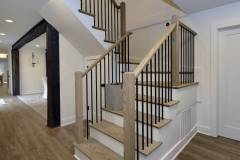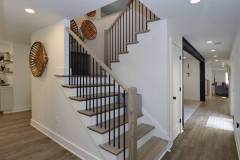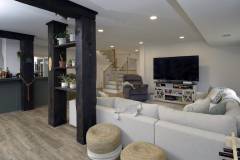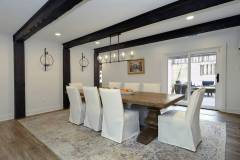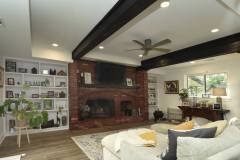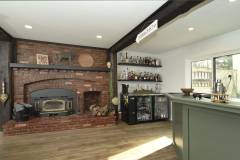Mari’s First Floor Remodel
Fairfax Station, Virginia
Goal
Approach
Our expert team worked tirelessly to gut and remove numerous walls, creating a spacious and inviting atmosphere. With the installation of five wood and steel beams, we successfully opened up the first floor, bringing newfound freedom and functionality to the space. Additionally, we took on the challenge of replacing and redesigning two full staircases, ensuring a seamless transition between levels.
Results
Our remodel has transformed this home into a sanctuary dedicated to togetherness and entertainment. Every detail fosters connection and conversation, with open and airy rooms for creating, unwinding, and cherishing each other’s company. From the exquisite gourmet kitchen, to the generously spacious dining room, setting the stage for unforgettable culinary experiences, we’ve designed an environment that amplifies their family’s lifestyle. Trust us to bring your vision to life and create the home of your dreams.










