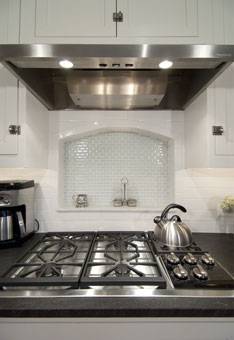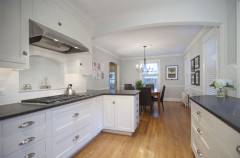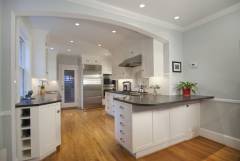Lauren’s Kitchen and First Floor Remodel
Arlington, Virginia
Goal
To expand the kitchen to accomodate the familie’s growing needs. Part of the construction included creating an eat-in breakfast penninsula area. Additionaly, another goal was to use the existing space more efficiently and take out portions of walls to expand the kitchen.
Approach
Through the collaborative design process, we were able to make the most of all areas of the kitchen. One of the design features that we wanted to remain consistent throughout the house were the arches. We added some arches and mimicked the same type of arch above the cooktop niche.
Results
Lauren’s new kitchen and new spaces are remarkable. The new kitchen now serves their family and their needs a lot better than their old kitchen. There is expanded room for meal preparation as well as creative cabinetry storage. The project fit seamlessly into the architecture and design of the home. Daily living and entertaining is much more enjoyable with the additional room for meals and entertaining, it makes the kitchen a more comfortable room for more gathering space.





